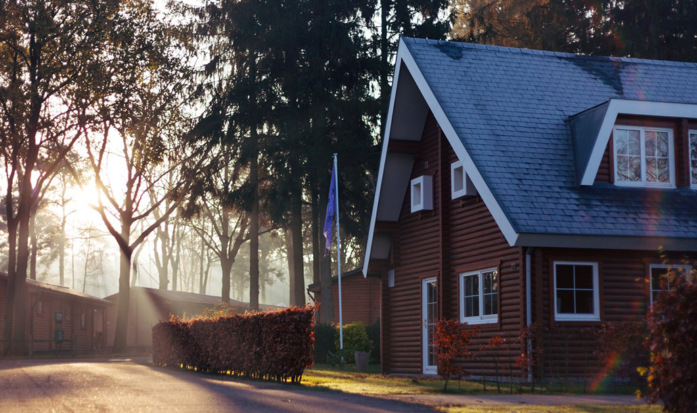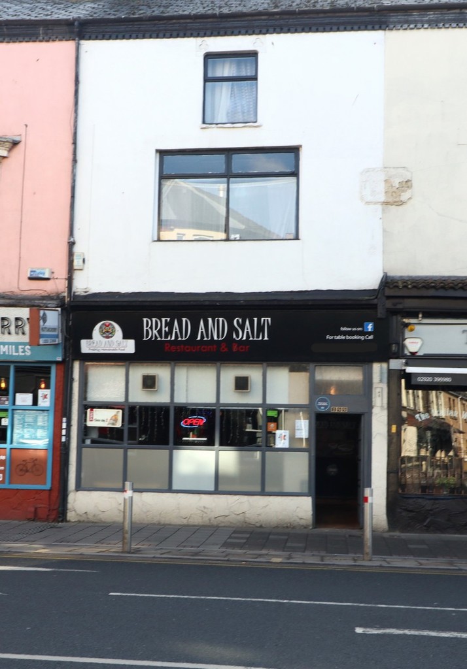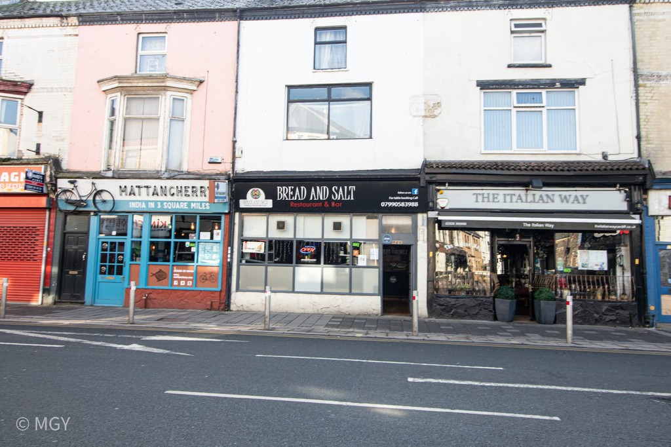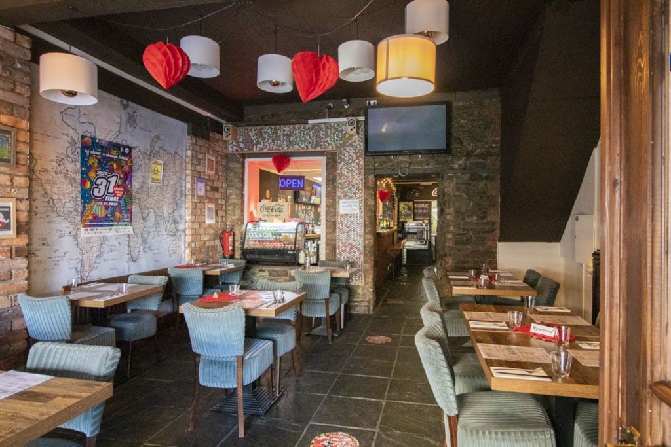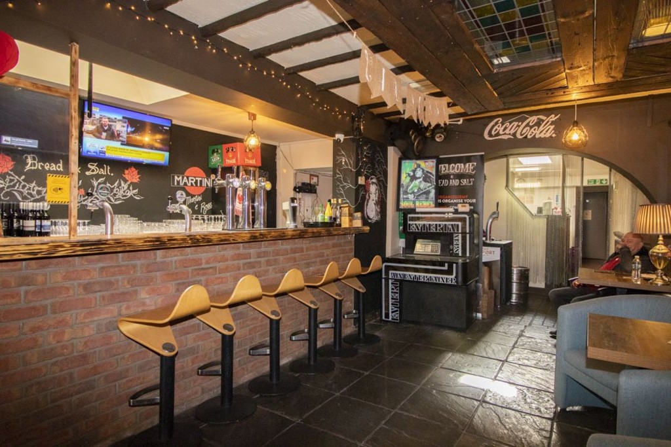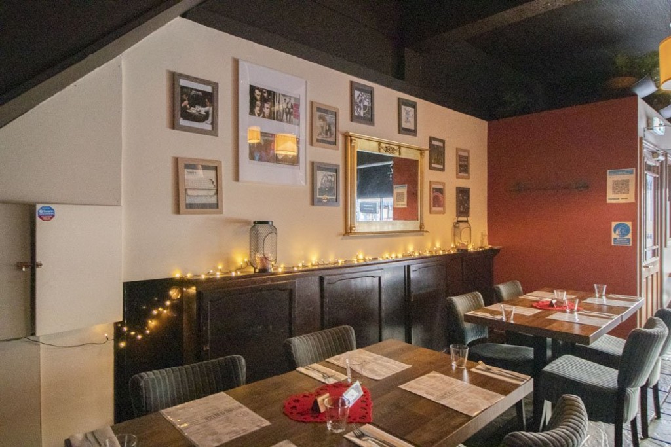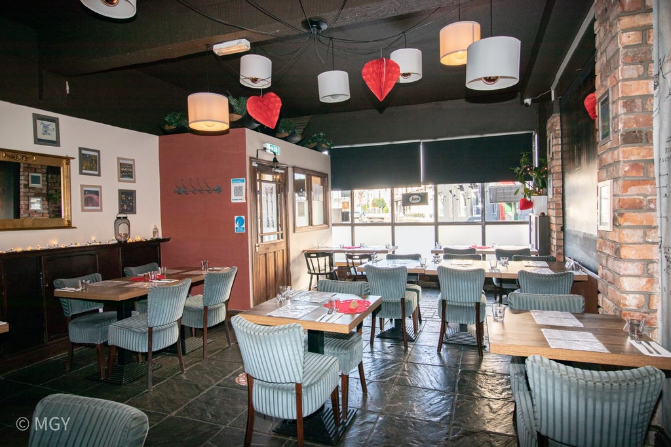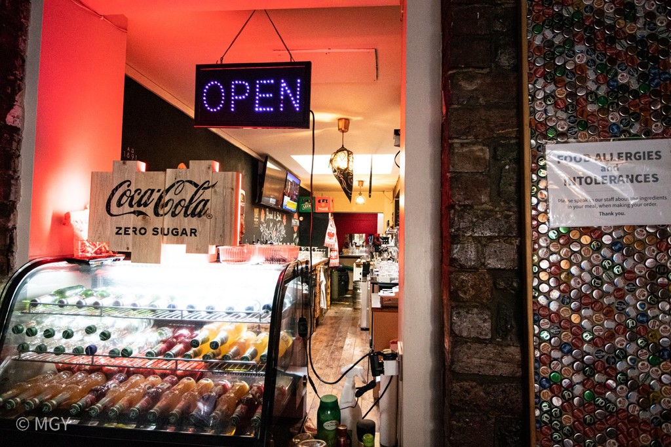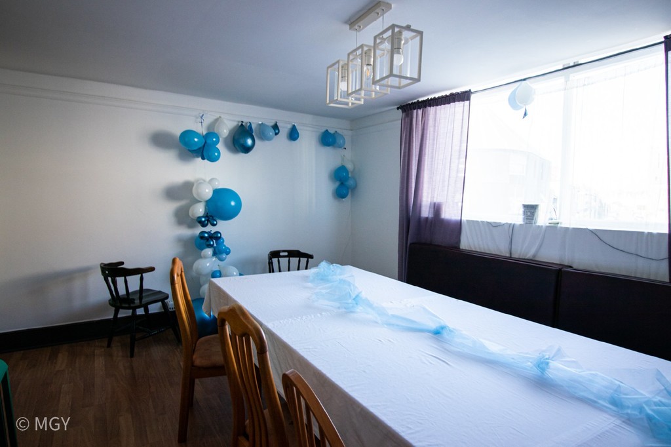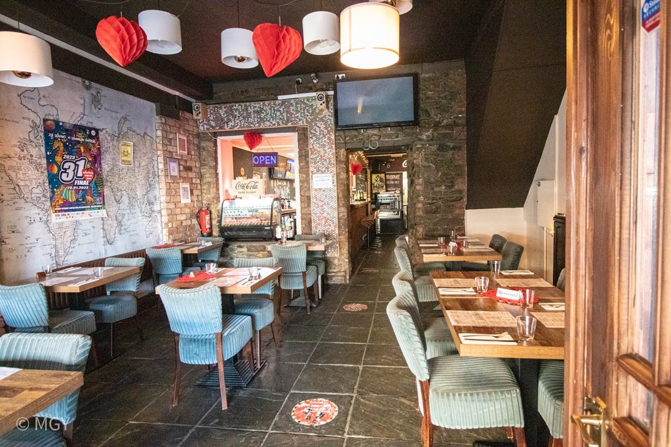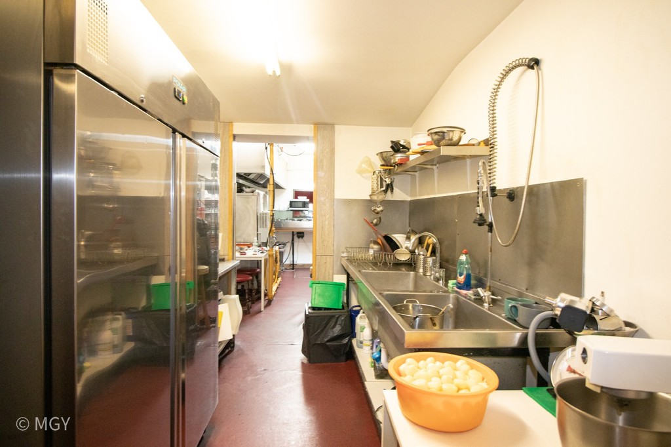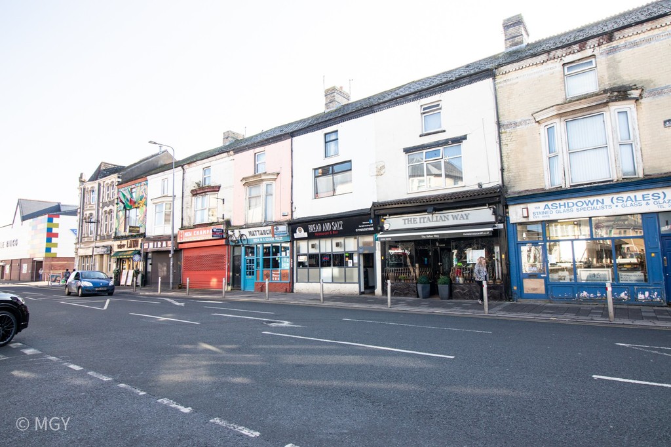
Cowbridge Road East, Canton, Cardiff, CF11 9AH
£ 250,000
0.00 sq ft
LOCATION
Cowbridge Road East (A4161) is primarily put to Commercial use with a mix of national and local occupiers.
The subject property is located to the eastern end of Cowbridge Road East within close proximity to its junctions with Wyndham Crescent(B4267) and Kings Road (B4267). The property benefits from main road shop frontage to Cowbridge Road East. Other occupiers within the vicinity include Principality Building Society, HSBC, Natwest, Tesco, Wetherspoons, and the British Heart Foundation. Also within walking distance of the subject property are Cardiff City Centre, Cardiff Castle, Sophia Gardens, The Welsh Institute of Sport, Cardiff Rugby Club, The Millennium Stadium, Cardiff Central Railway and Bus Station.
DESCRIPTION
A 3-storey mid terraced mixed use Freehold investment property comprising of a ground floor A3 retail/restaurant unit with rear parking/yard area (trading as Bread and Salt restaurant) plus two upper floors providing a private function room, office space and storage plus W.C. Facilities.
The retail unit is currently let to an established restaurant on a 10 year lease from 2018 at £16,000pax.
ACCOMMODATION
The accommodation briefly comprises:
Ground Floor
Retail Unit 129.33 sq m (1,392 sq ft)
(Measurement includes restaurant seating area, bar, kitchen, preparation area and stores)
First Floor
Front Room 1 / Function Room 21.2 sq m (228 sq ft)
Middle Room 2 /Office/Storage Area 23.64 sq m (254 sq ft)
plus Male & Female WC Facilities
Second Floor
Front Room 3 /Office/Storage Area 21.88 sq m (236 sq ft)
Middle Room 4 /Office/Storage Area 13 sq m (140 sq ft)
--------------
TOTAL AREA 208.97 SQ.M. (2,249 SQ.FT.)
TERMS
Freehold - Subject to the existing 10 year lease from 2018 at £16,000pax with a rent review due October 2023. Further information available upon request.
OUTGOINGS
It is advised that interested parties make their own enquiries with the Commercial Rates Department on 029 20 871491/2.
VAT
All figures are quoted exclusive of V.A.T. where applicable.
LEGAL COSTS
Each party to bear their own legal costs incurred in the transaction.
PARKING NOTES
Enclosed parking to the rear

